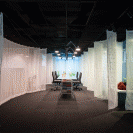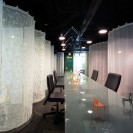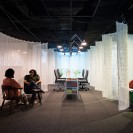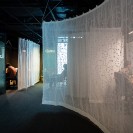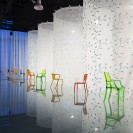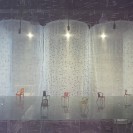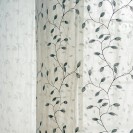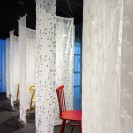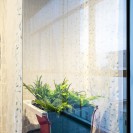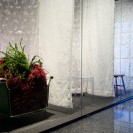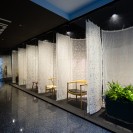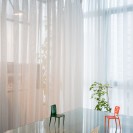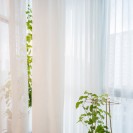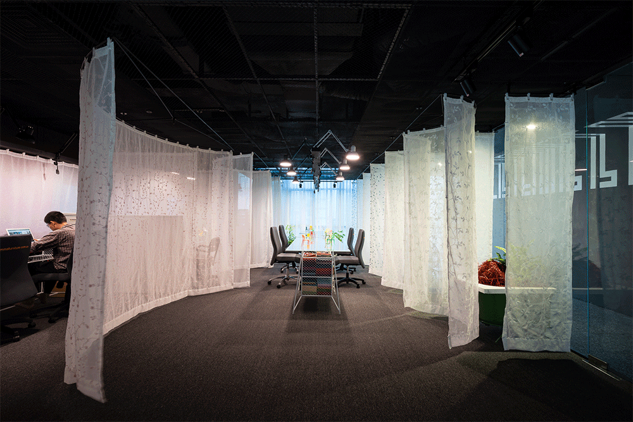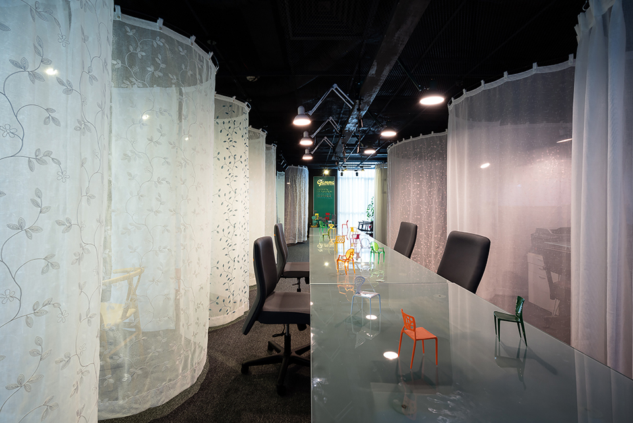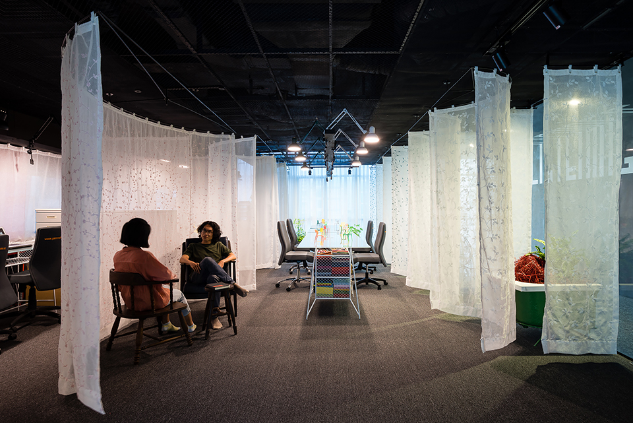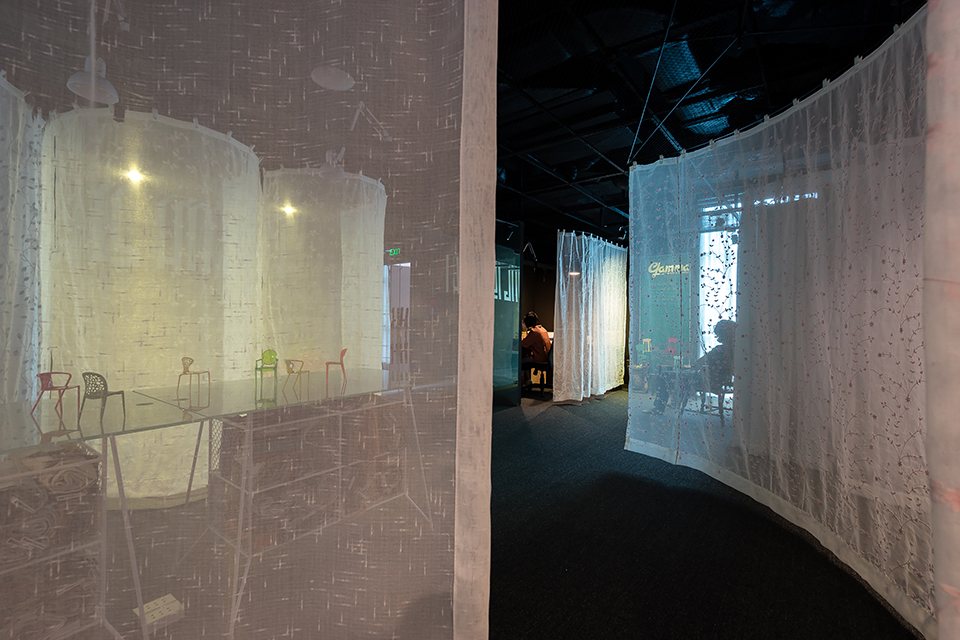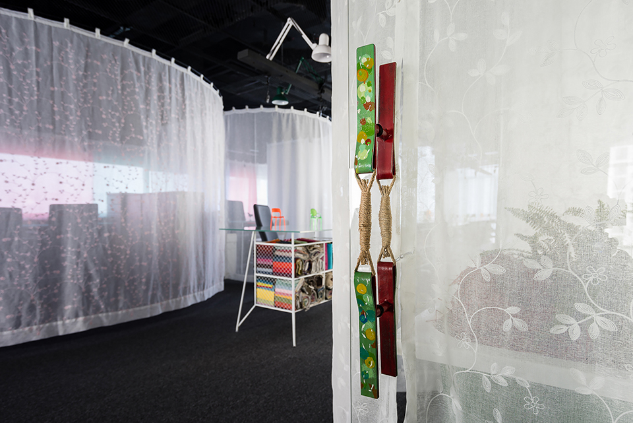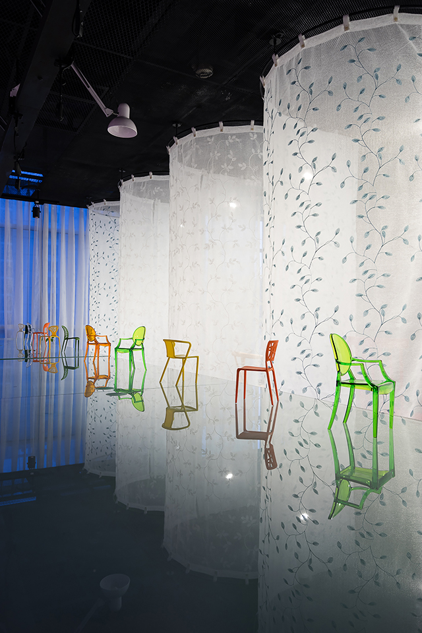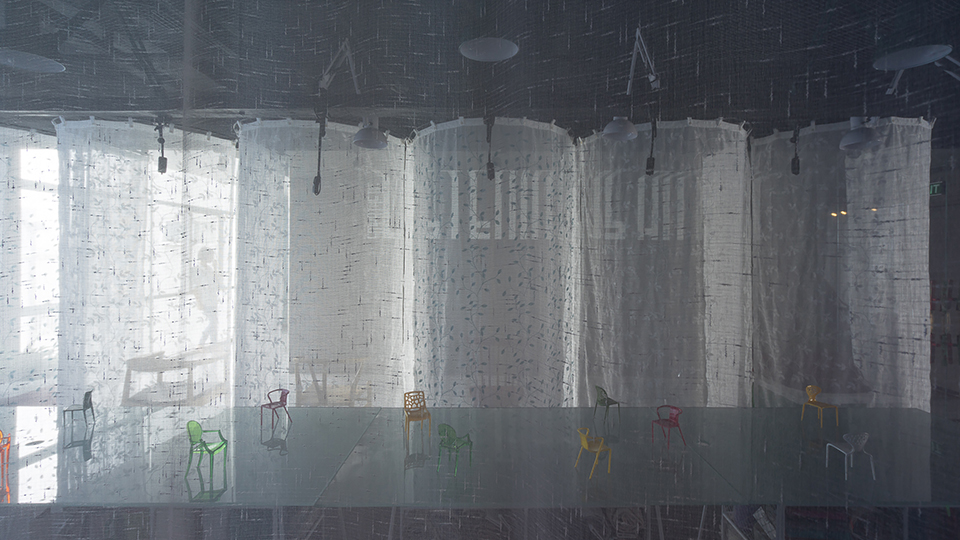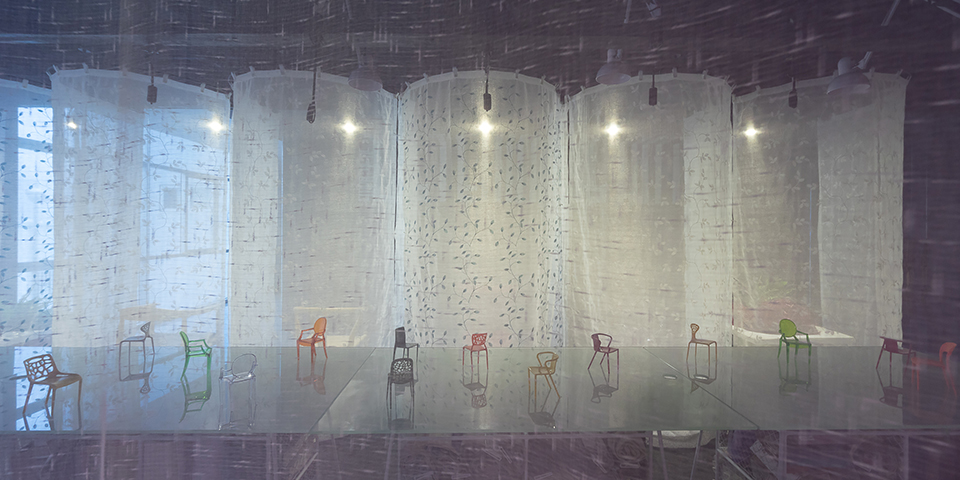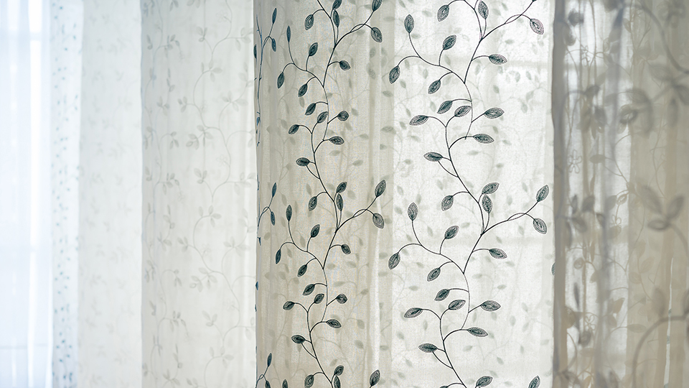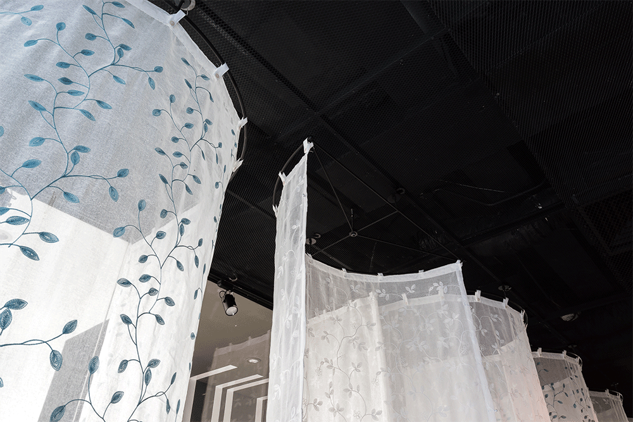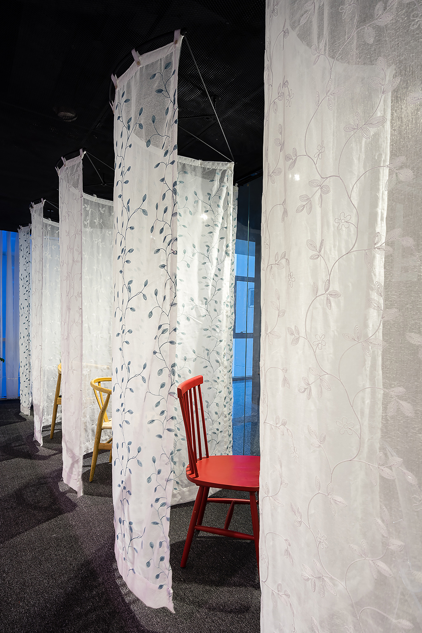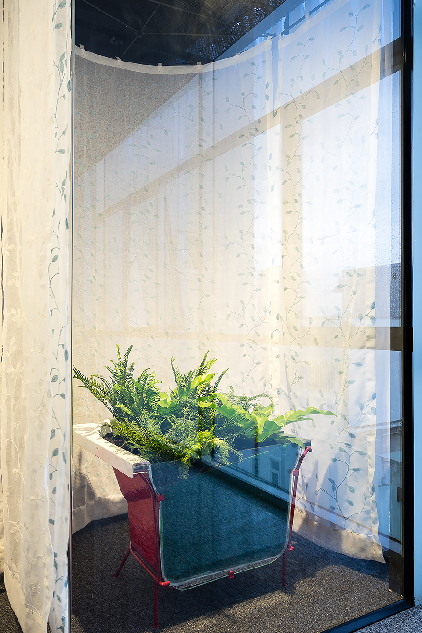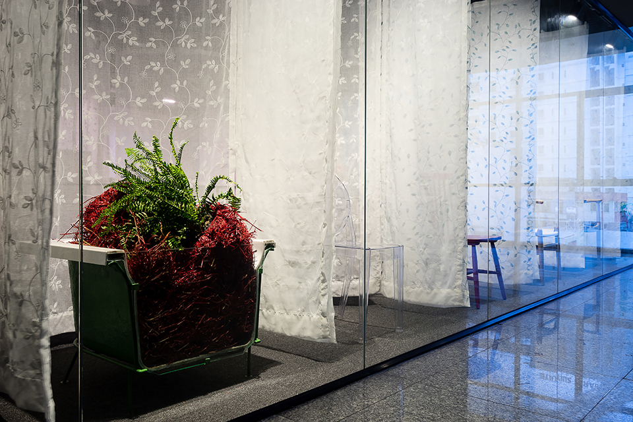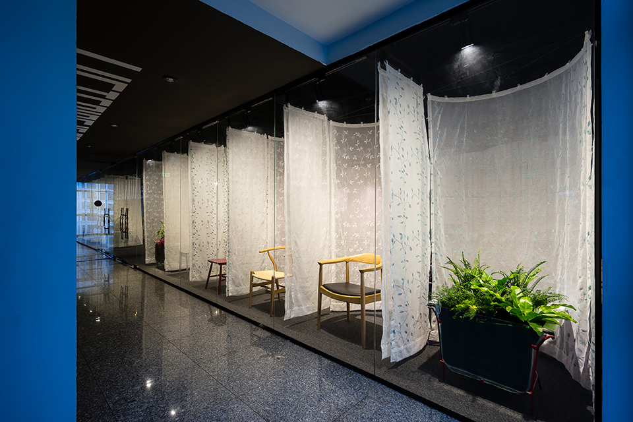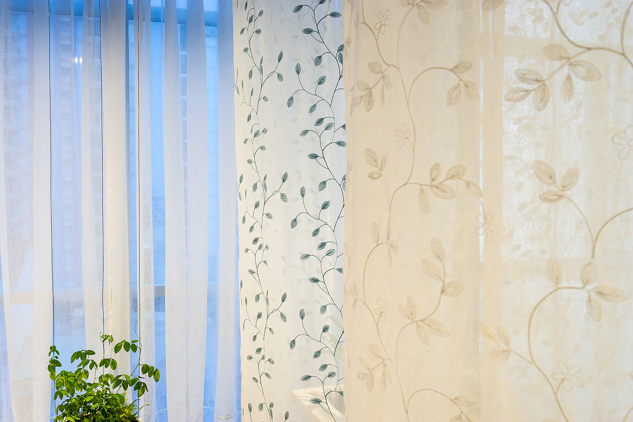Gamma's office
Project Detail
Location: Hồ Chí Minh City, Việt Nam
Year: 2016 - 2017
Team: Phạm Nhân Thọ,
Nguyễn Thiện Hiếu, Nguyễn Vinh Huy
Client: Gamma Furniture
Photos: Quangdam
Cùng với việc mở rộng văn phòng để có đủ không gian cho khoảng 15 nhân viên, Gamma muốn làm mới nội thất, để phù hợp tính chất công việc của họ - vốn là một công ty cung cấp các phụ kiện, vật liệu, sản phẩm liên quan đến sản xuất bàn ghế, đồ nội thất. Văn phòng mới của Gamma rộng 65m2, tận dụng lại toàn bộ tủ kệ và ghế của văn phòng cũ, với khoản chi phí đầu tư khá thấp: 6.000$. Bên thiết kế đã tạo ra một không gian đa năng, tích hợp các chức năng làm việc, trưng bày, họp, thư giãn… và tăng mối liên hệ giữa các không gian thông qua khả năng nhìn xuyên thấu của vật liệu vải - cũng là một vật liệu được cung cấp bởi Gamma. Việc thi công, theo đó, chủ yếu được đảm nhiệm bởi thợ may, thay vì thợ hồ như cách xây dựng truyền thống.
Độ trong và mềm mại của vải khiến cho sự phân chia không gian trung tâm, trung gian và các không gian riêng tư chỉ còn mang tính tương đối. Do vậy, hình ảnh của văn phòng không cố định mà biến đổi linh hoạt tùy vào cách xoay các "bức tường vải" cũng như vị trí ngồi của mỗi người.
_________________
As a company that provides accessories, materials, products related to furniture manufacturing and interior design, Gamma had a desire to expand their working space for about 15 employees as well as to renew the interior in order to harmonize the space with the nature of their work. With an area of 65m2, Gamma’s new office which was designed by atelier tho.A and utilized all the old cabinets and chairs was finally completed at a low cost: $6,000. A multipurpose common space was created to integrate various functions such as working, exhibiting, meeting, relaxing…, at the same time encouraged the connection between smaller spaces through the translucent characteristic of fabric, which also provided by Gamma. By that way, tailors are those who take the main responsibility for construction instead of brickies as usual.
By using “translucent fabric walls”, the functional spaces can be changed by rotating the hanging frames. Due to the translucency and penetration of the "fabric walls," a space can inadvertently lay in another, many layers make people's activities between these spaces visible and mysterious. The central space, the intermediate space, and the relative privacy space are also formed. In addition, the delimitation is not always evident. The combination of fabric and hanging frames creates a flexible change, but the softness of the fabric causes the change of perimeter more difficult to predict, sometimes it can be touched, sometimes not. The space in this case becomes an idea that is soft and elastic. Defined and undefined perimeters simultaneously make the architecture here has no border, and no specific content as well.


